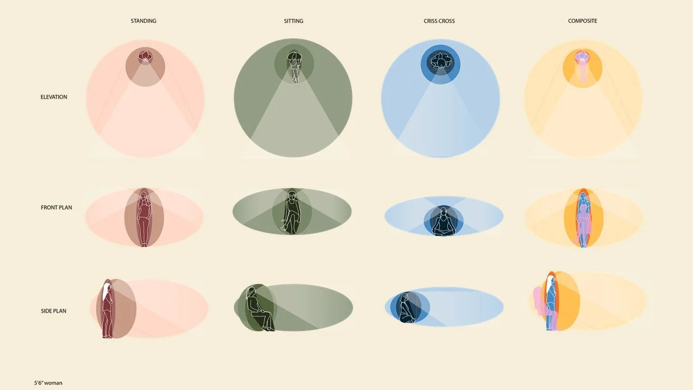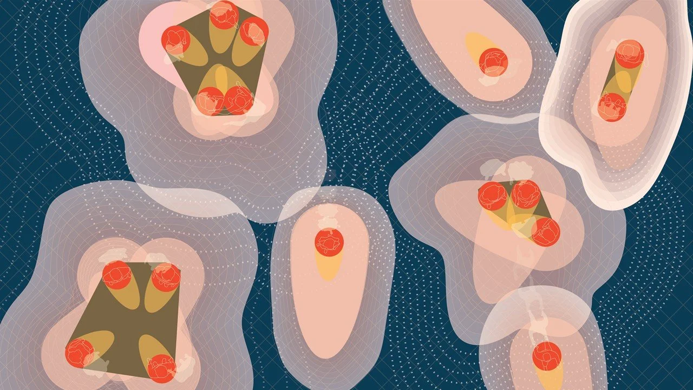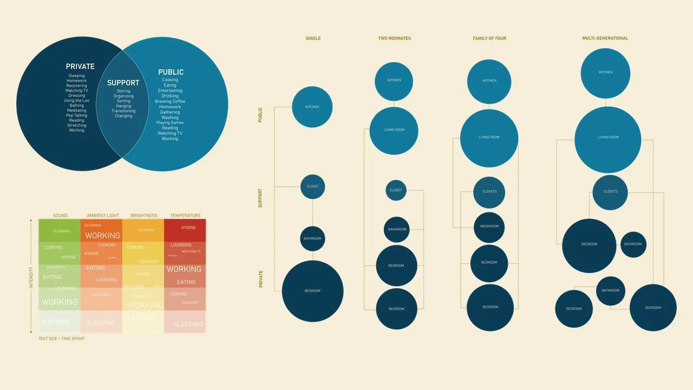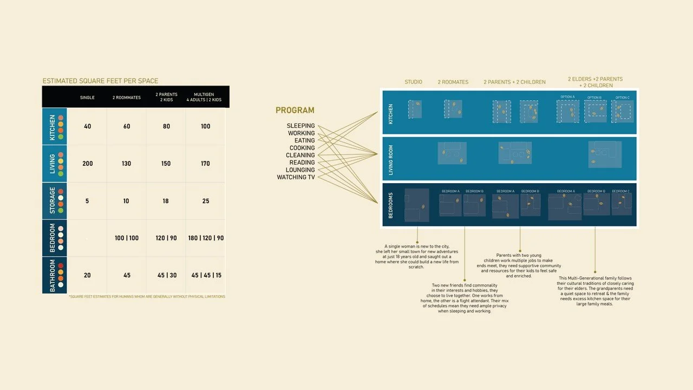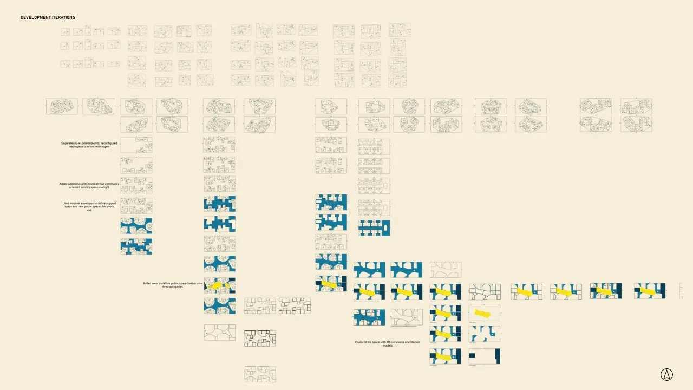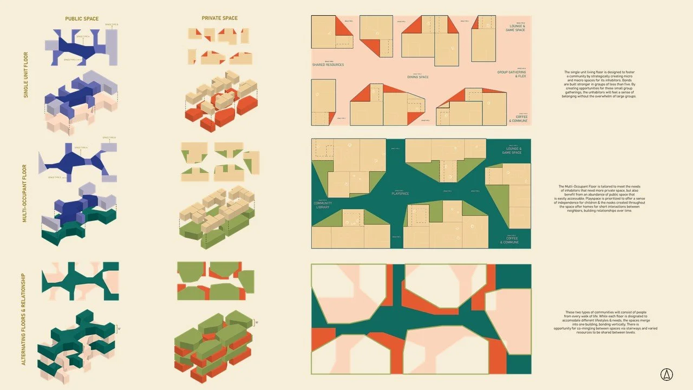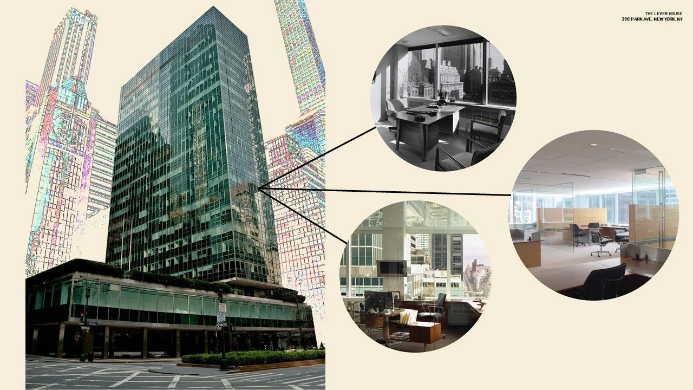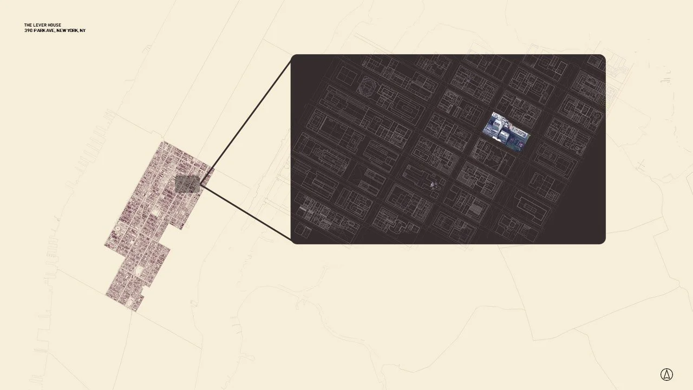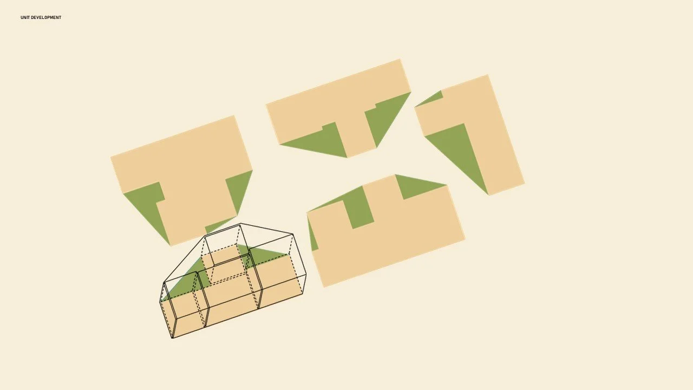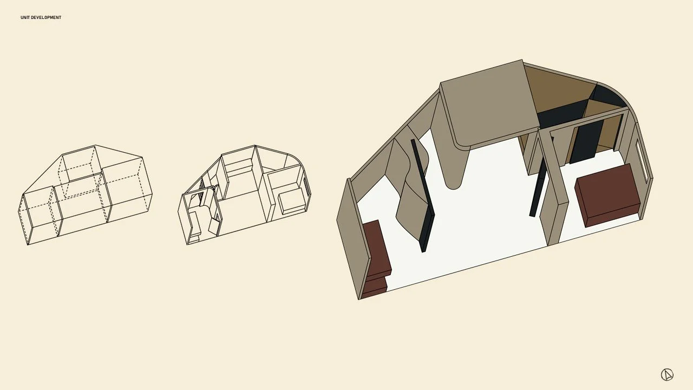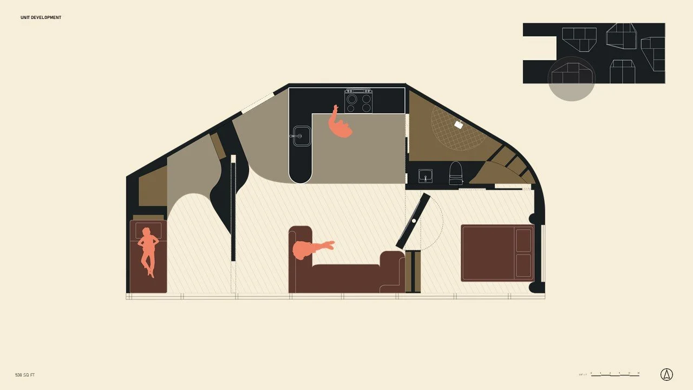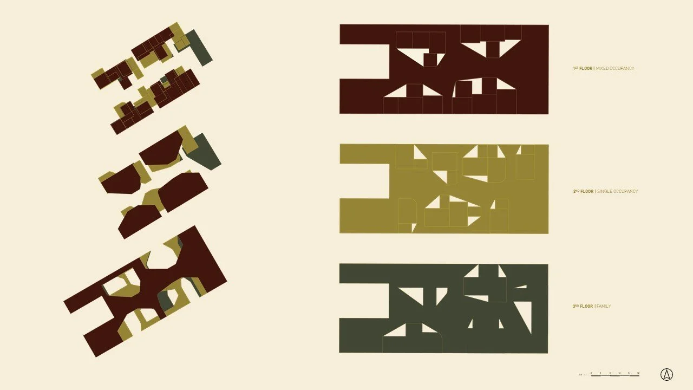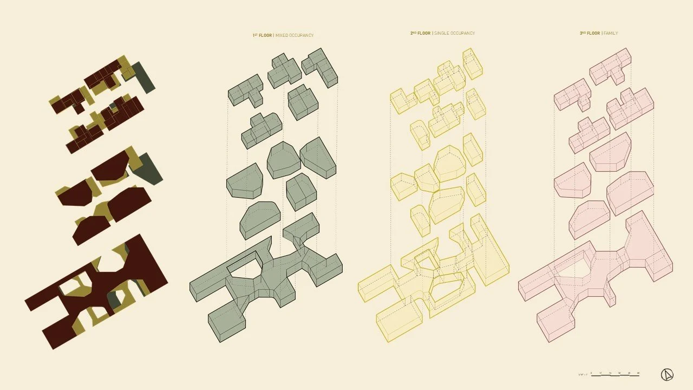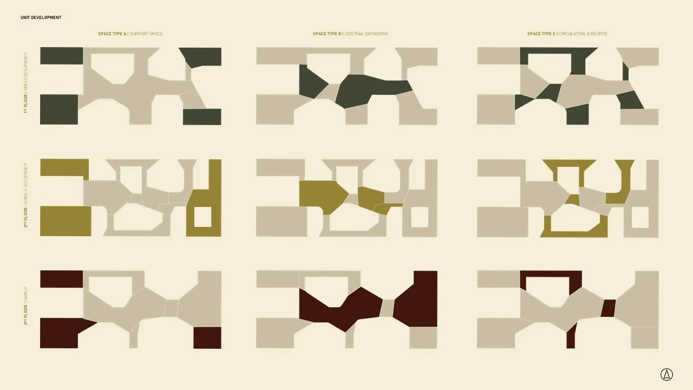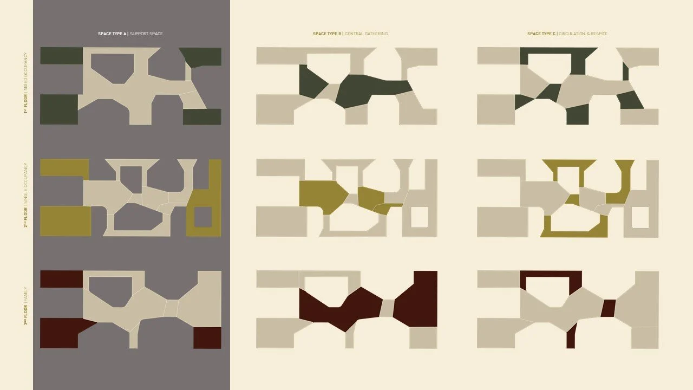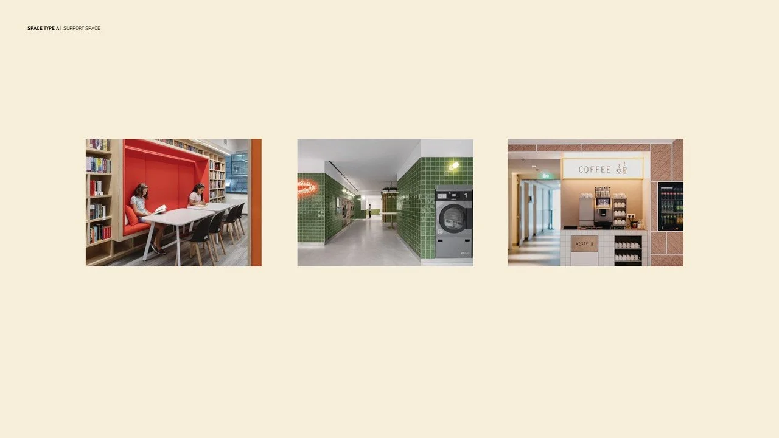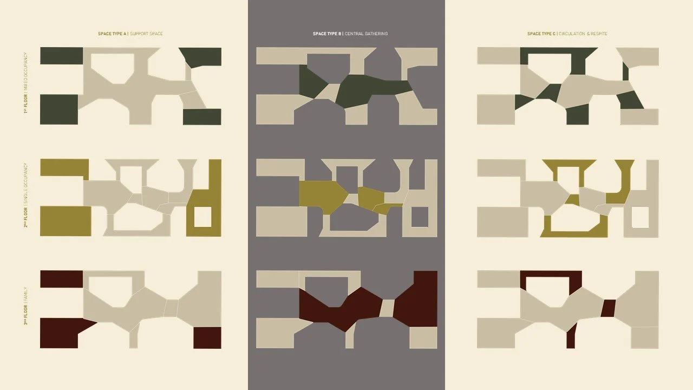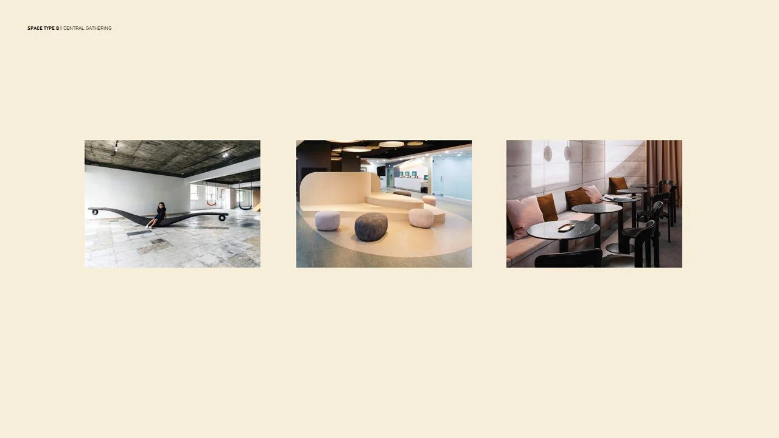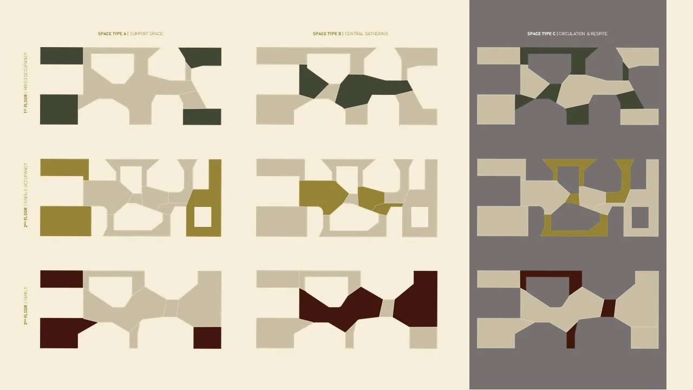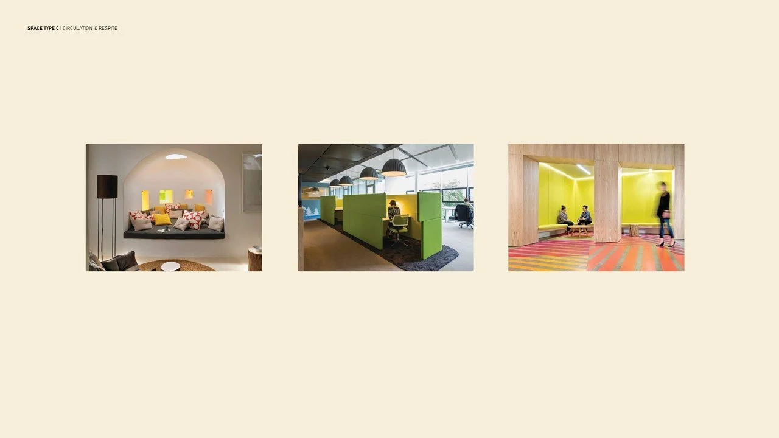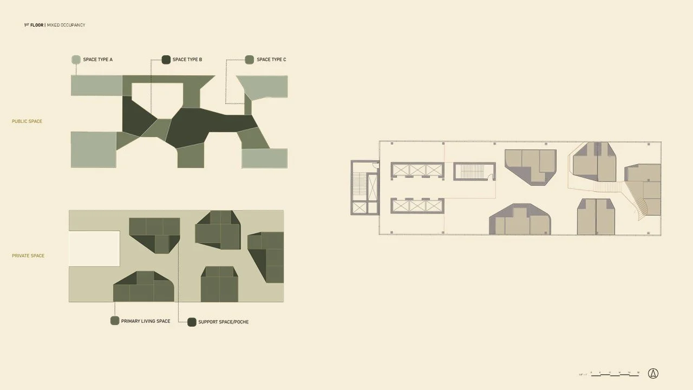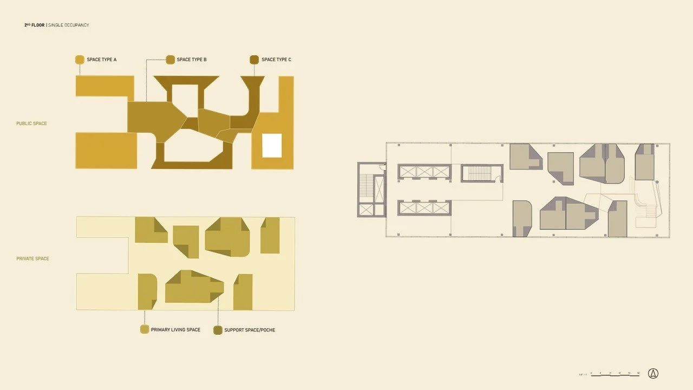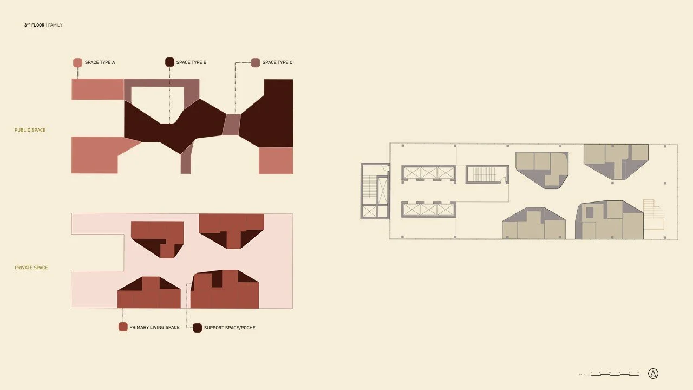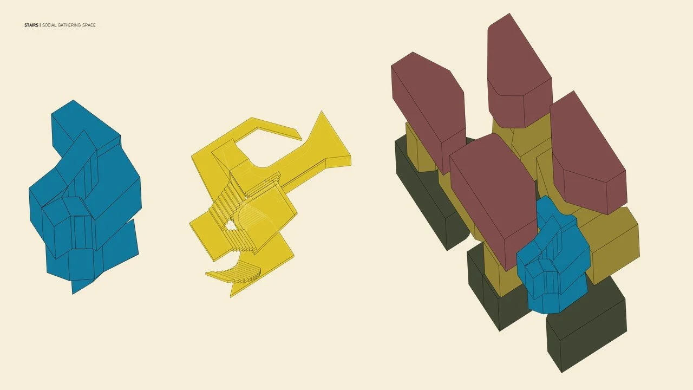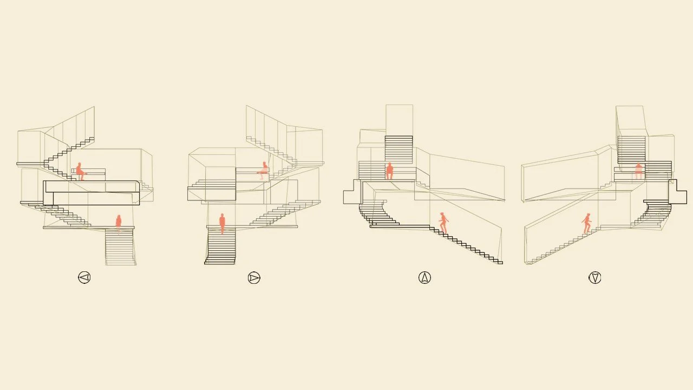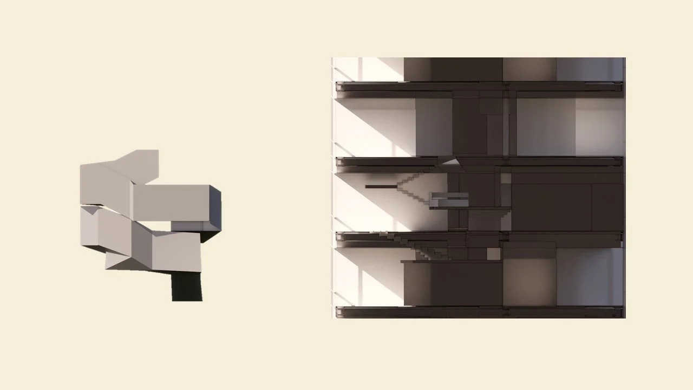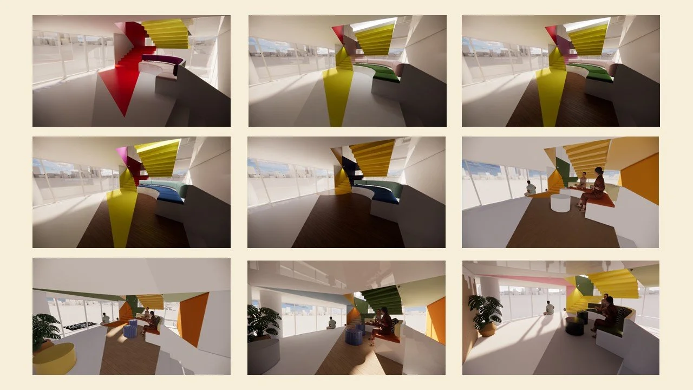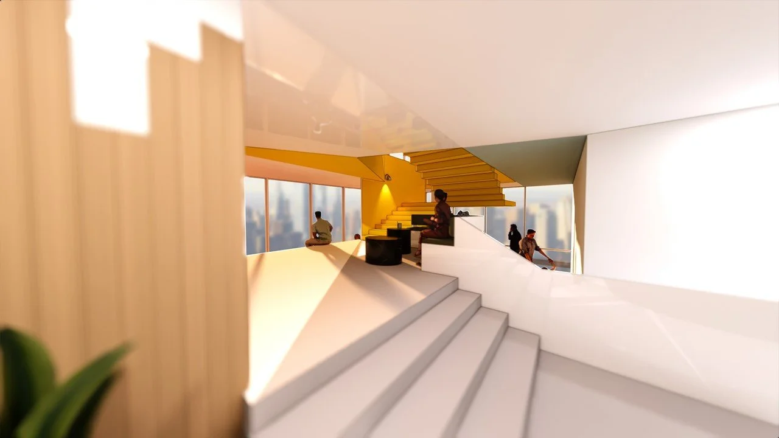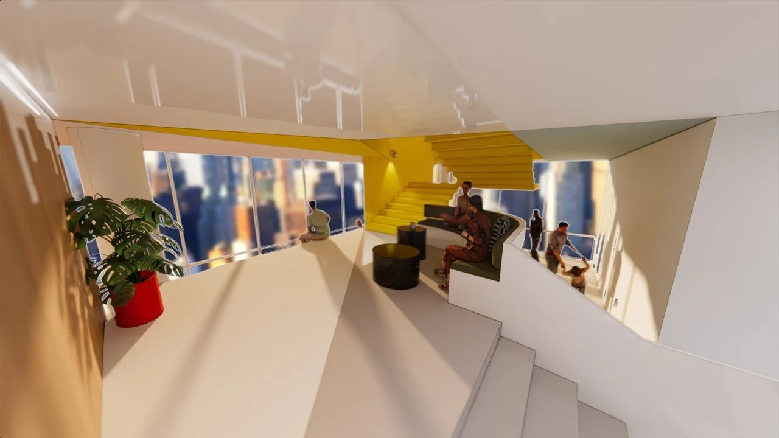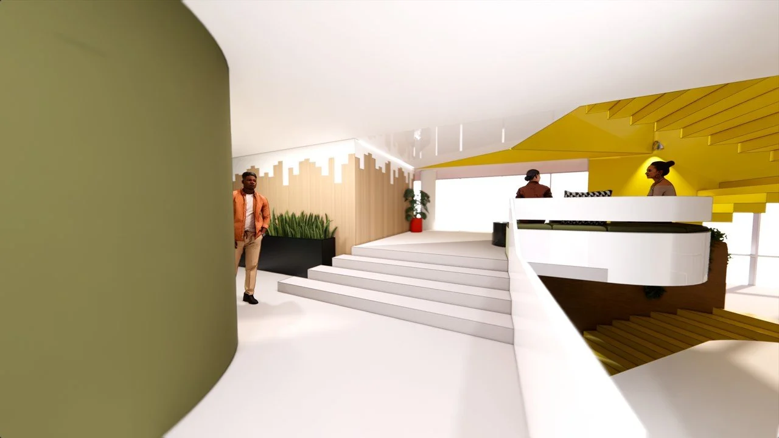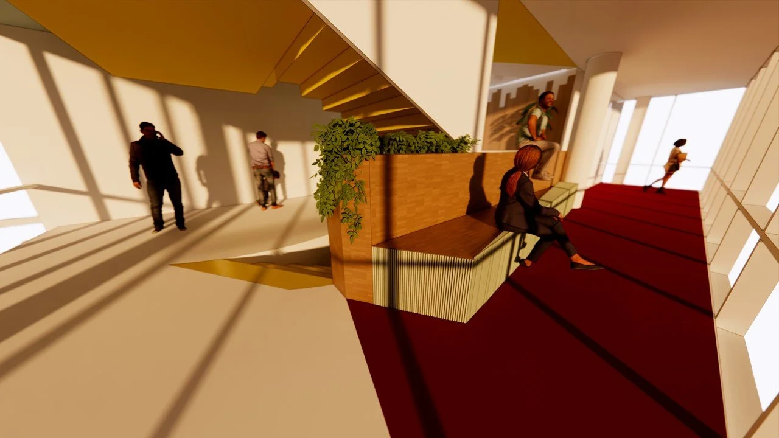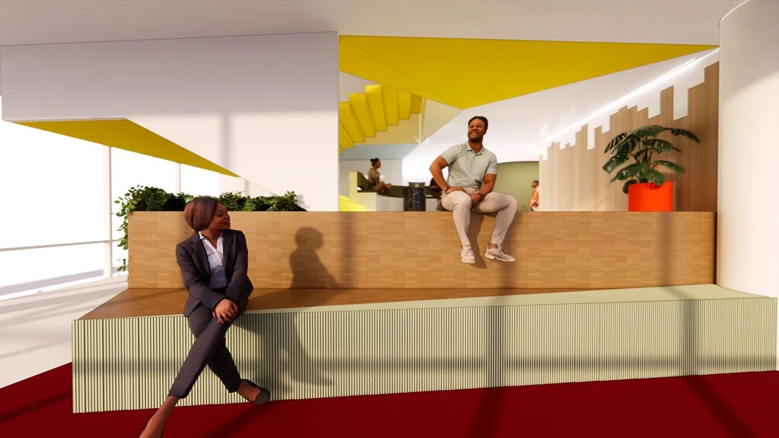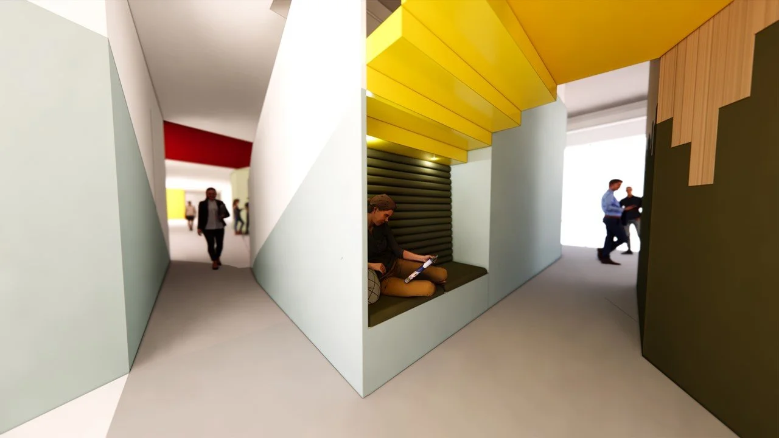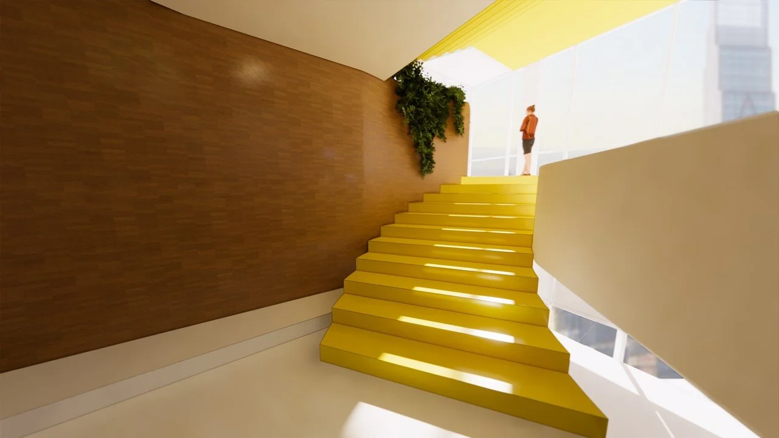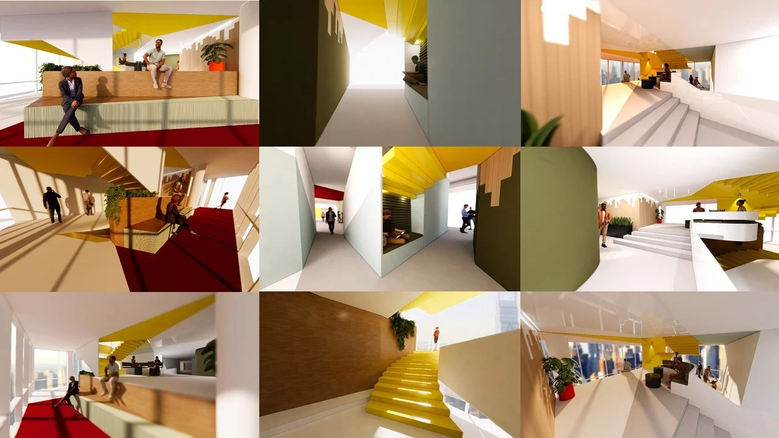STUDIO I
Happiness is found in small moments, in small gatherings, and in small rituals. This conceptual project is an adaptive reuse of the iconic Lever House on Park Avenue in New York City. I strived to create a space where small gatherings and serendipitous moments can happen daily in an urban setting.
There are many factors that impact happiness and satisfaction, but the factors that are the most universal are community, small gathering and ritual.
When we began our research on human proxemics, I thought a lot about how closeness effects well being-obviously a big topic now more than ever.
Research shows the happiest people gather regularly in small groups of Less than 6 people and particularly in some form of a ritual that is reliable and consistent.
With this in mind I went to planning the optimal environments for both private time and public time.
After researching human proxemics and the way we move through space I settled on a set of dimensions for each space. Visualizing the programs that would occur in the spaces, the optimal conditions for those programs and the special needs for different types of occupants allowed me to hone in on what is critical for each group of people and what needed to be prioritized.
With this in mind I went to planning the optimal environments for both private time and public time. We were provided with directional information of the space- I prioritized sun in every unit space but reserved the best corner views as public domain for everyone to enjoy.
Visualizing the programs that would occur in the spaces, the optimal conditions for those programs and the special needs for different types of occupants allowed me to hone in on what is critical for each group of people and what needed to be prioritized.
At this point in the process that we learned our project would be hosted by the Lever House in NYC. Historically a very grid-like office building and an iconic landmark off Park Avenue, it would be our job to transform the space for housing that’s social.
Located on Park Avenue, we are challenged to create respite and peace in the middle of a bustling city and in an orthogonal building.
The development of this social housing project started with simple boxes.
These boxes evolved into a space that supports closeness AND privacy for its occupants.
This space is designed for a small family- while only 540 sqft it utilizes space differently than the norm-doors are walls and walls are doors, walls are spaces for storage and cleansing rather than empty crevices.
Further studying the spaces using simple forms allowed me to see how my priorities were manifesting within the design. Specifically poche, for example, you can see that the floor of single occupancy residents has significantly less support space in their private units, the public space will definitely need to provide for those needs.
These pillars look differently for each floor depending on the primary needs of that level, but you’ll later see that the opportunity to share resources and connect will be readily available as well.
The relationship between the actual plan of the building and this graphic representation of space is represented by the color blocks.
The stairs are more of a feature for gathering than a mode of transportation, so they occupy portions of the floor to allow vertical gathering as well. The 2D drawings of the stairs represent two people moving through and spending time in the shared space from each direction.
I explored the use of color to guide the eyes through the space and in bold, graphic ways. Ultimately I wanted serenity within the city, but enough bright color to contrast the concrete jungle.
This resulted in a true yellow stair that carries through the building. Gathering spaces located within these passageways offer moments for connection between residents.
The stairs are more of a feature for gathering than a mode of transportation, so they occupy portions of the floor to allow vertical gathering as well.
The landing for the stair serves as a ledge to enjoy the city view at sunrise and for an unexpected movement up and over the landing.
Moments of respite are scattered through the public spaces. Even while not using the stairs as a mode of transportation, you are always reminded with their bold residence.
While views and light are prioritized, there are still areas that offer a place for privacy and calm.

