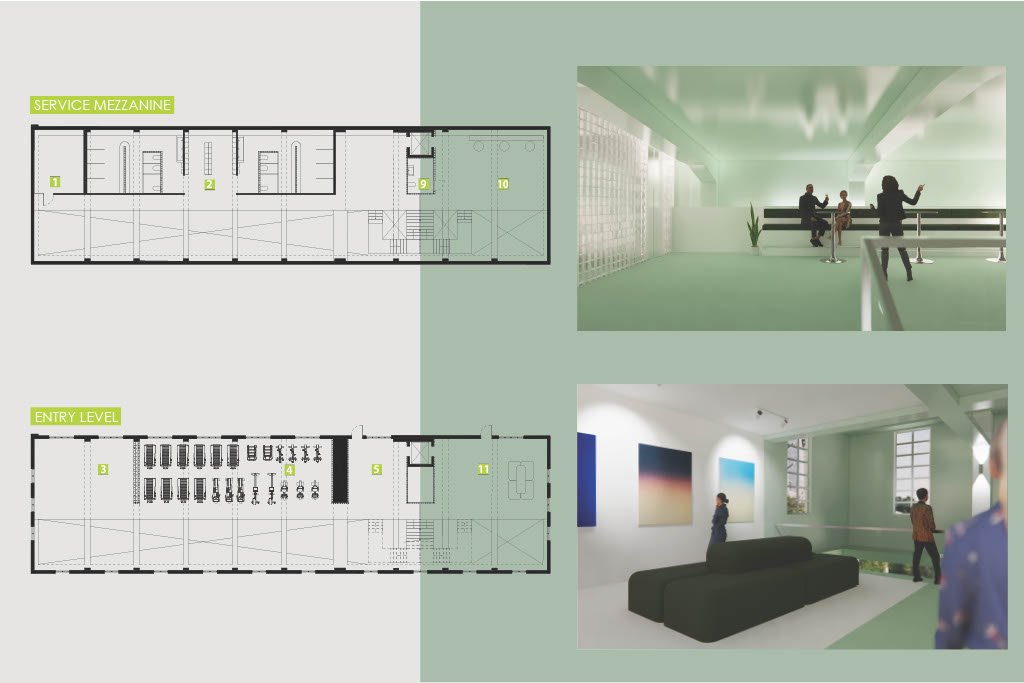cenote gym & gallery
Cenote Gym & Gallery occupies the historic Seaholm water intake facility, an iconic art deco building located on Austin’s Ladybird Lake. The facility served to pass water from the lake to cool the now decommissioned & transformed Seaholm Power plant.
True to it’s name, Cenote invites it’s occupants to sink deeply into the cave-like building and into themselves. The intervention added two additional levels to the building, thanks to the architectures generous height. Each level submerges the occupants in a monochromatic color pallet, while the circulation of stairs offers total visibility of the structures grand depth.
They gym members and gallery guests enter and experience the space separately, but share the experience of complete visibility of each other when occupying the separate, identical stairwells.
The presentation denotes the separation of the gym and gallery with contrasting background colors, and illustrates the relationship of the building to the water below.
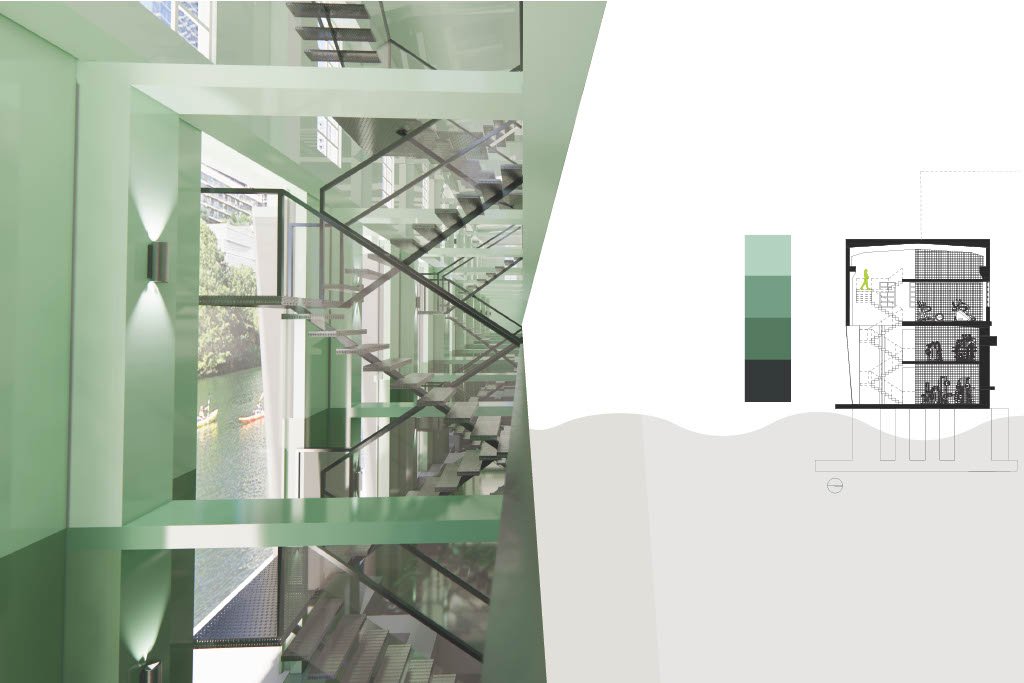
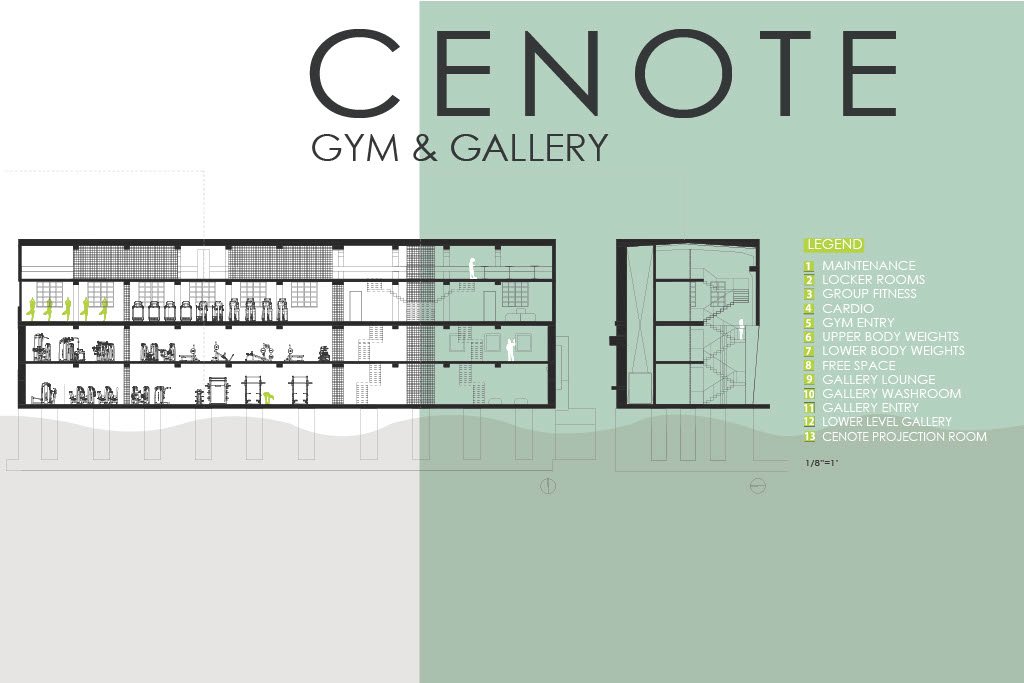
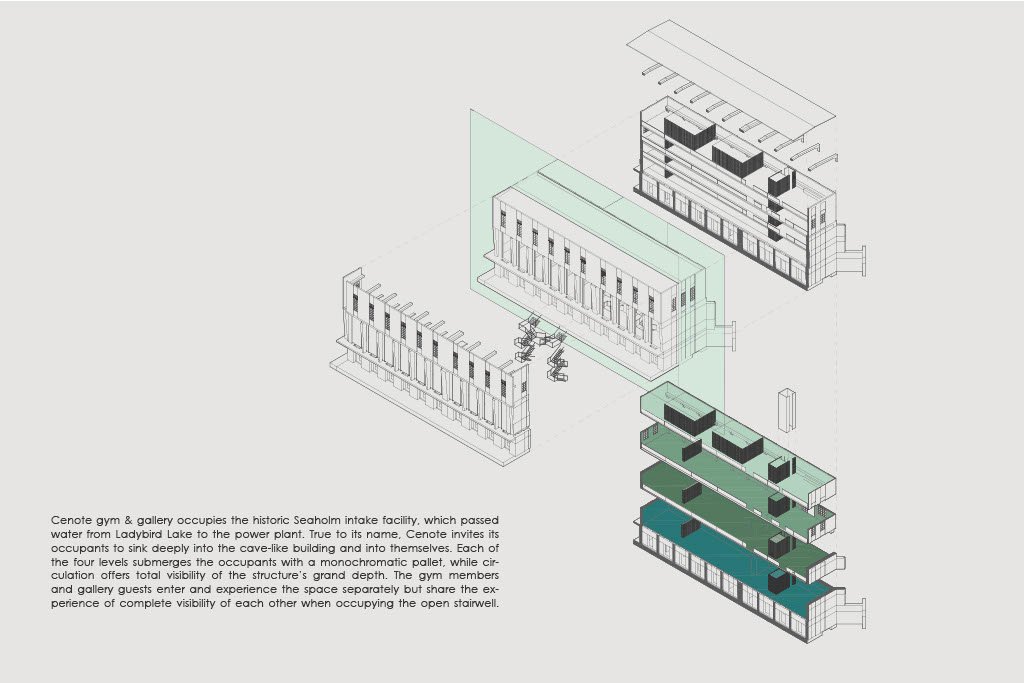
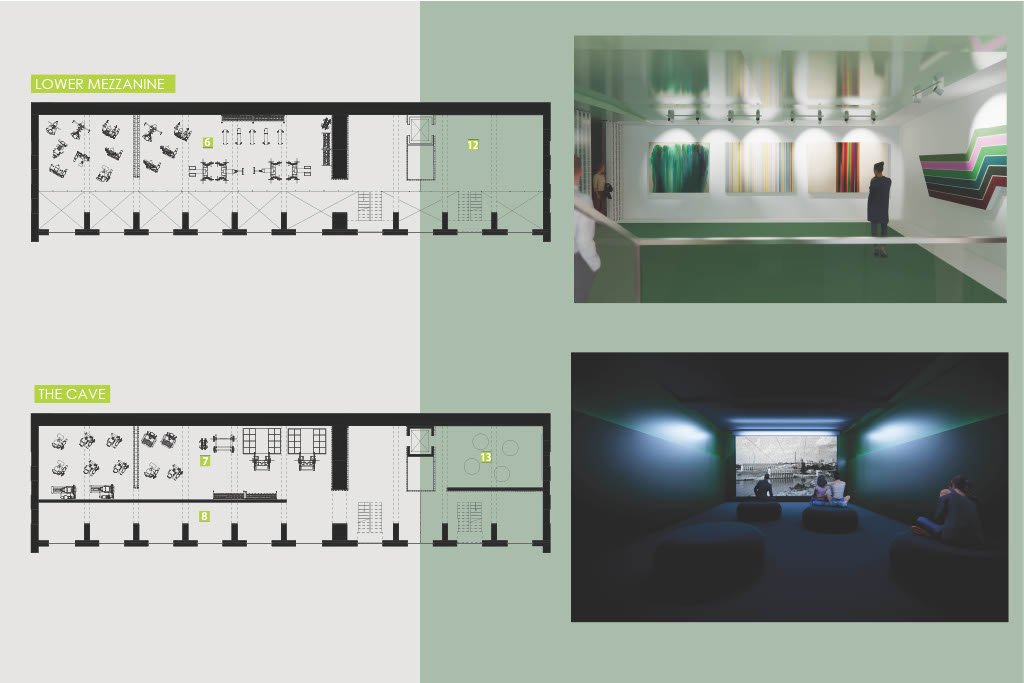
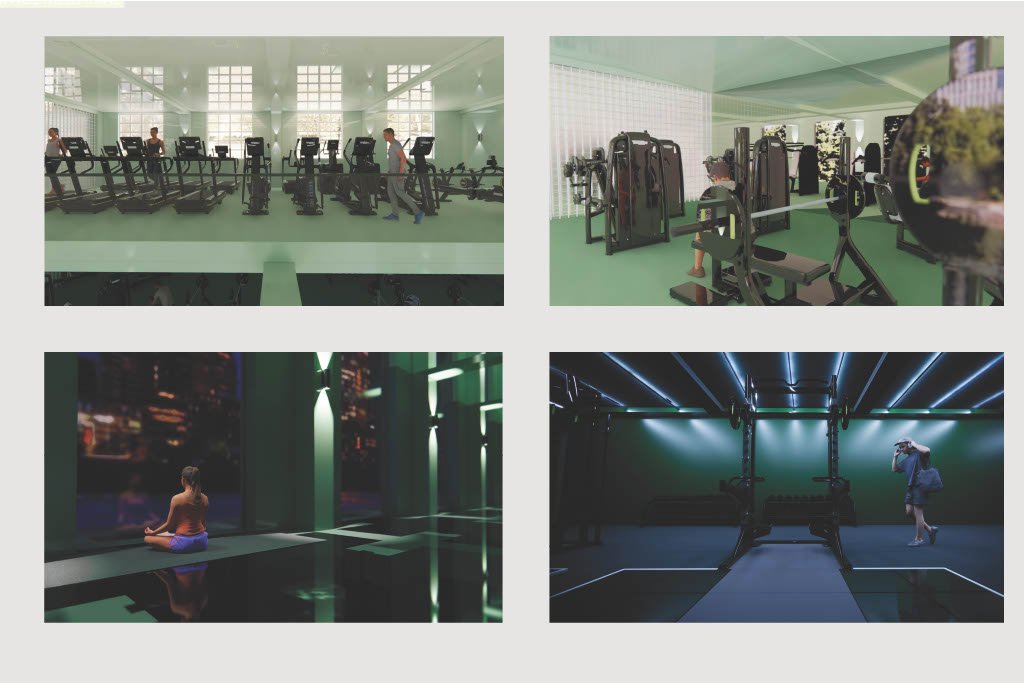
The gym occupies four levels, the deeper within the building it's members go, the deeper the color and heavier and the program becomes. The lowest level "The Cave" offers the most immersive experience. The floor on the lowest level has been replaced with glass to expose the water that resides under the structure of the building.
